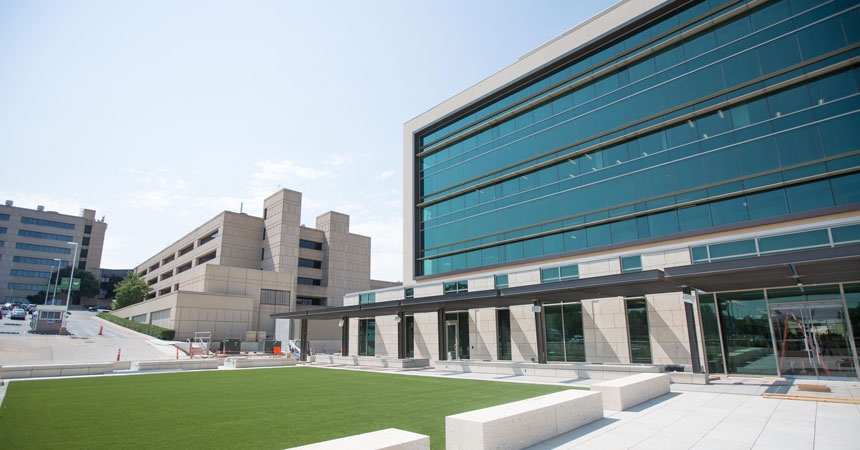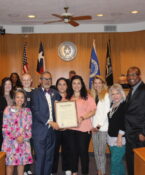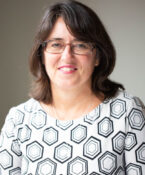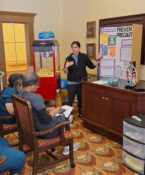Move-in day approaching for new campus building
By Eric Parker

Move-in day is coming for the Interdisciplinary Research and Education Building (IREB). The target date is Oct. 22.
The five-story, 173,000-square-foot building will house and support the UNT System College of Pharmacy, the TCU and UNTHSC School of Medicine, and the North Texas Eye Research Institute.
The project is ahead of schedule and under budget, said Jason Hartley, Vice President for Operations.
“The architecture team, TreanorHL, has done an exceptional job, and Vaughn Construction has delivered the most successful project in my 18 years at UNTHSC,” said Hartley. “Our two UNT System employees did excellent work as well.”
The UNT System College of Pharmacy will be on the first and second floors, which will also feature the Healthcare Innovations Lab. The Dean’s Suite and College of Pharmacy Patient Safety Lab will be located on the second floor, adjacent to active learning classrooms and collaboration spaces.
The Healthcare Innovations Lab will be a multi-functional space focused on education for students, the campus and the community. It features a video wall for media use, mock pharmacy, six exam rooms, phlebotomy room and lab, and a telemedicine suite. It will also feature a Pharmacy Genius Bar outfitted with iPads for people to make health inquiries.
This will serve as a collaborative space between the College of Pharmacy and the School of Medicine. It also can be used for community outreach programs and educational events, such as a demonstration kitchen for education on a healthy lifestyle.
The Patient Safety Lab and Healthcare Innovations Lab are both encased in glass, allowing them to be on display to campus and community visitors. In addition to focusing on the future of pharmacy, the Patient Safety Lab will include a mock hospital room, hand scrub area and sterile compounding space.
The TCU and UNTHSC School of Medicine will be located on the third and fourth floors and will feature classrooms, exam rooms for standardized patients (individuals trained to act as patients), clinical skills classroom, simulation space, administrative offices, and a student lounge and meeting space. These floors are designed to be easily adapted. If more lab space is required, areas can be converted quickly and cost effectively.
The fifth floor will house large, interdisciplinary open-concept research labs and support space, along with office and meeting space.
The building will also feature a new full-service café, The Torched Apron, on the first floor. Ice machines and water fountains will be located on the first and second floors, along with ample Wi-Fi and power access throughout the entire building.



![Uyen Sa Nguyen Scaled[58]](https://www.unthsc.edu/newsroom/wp-content/uploads/sites/16/Uyen-Sa-Nguyen-scaled58-145x175.jpg)

Social media